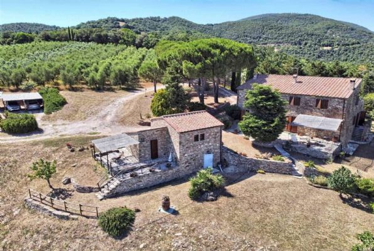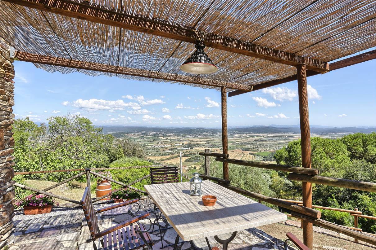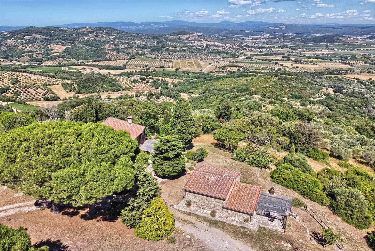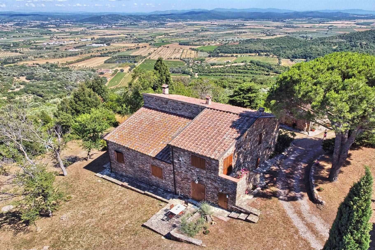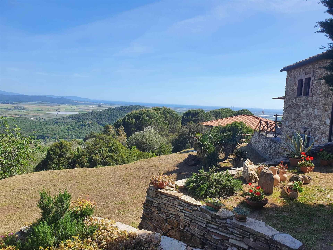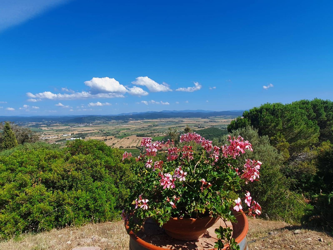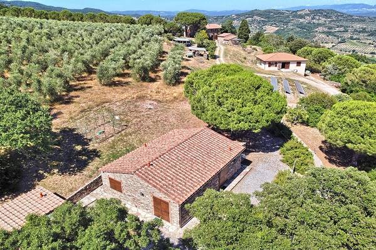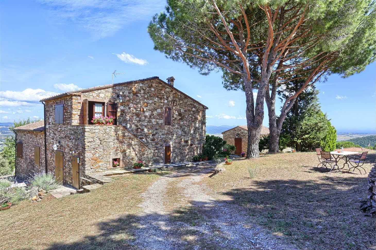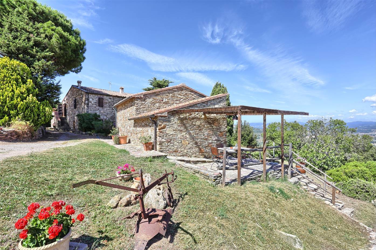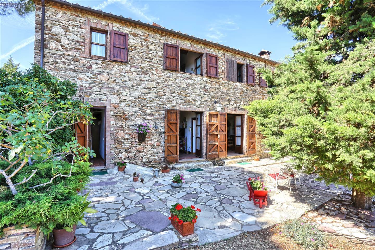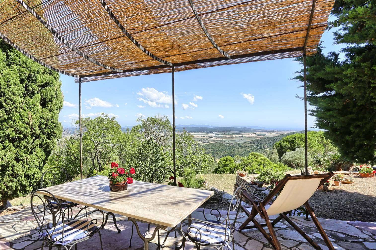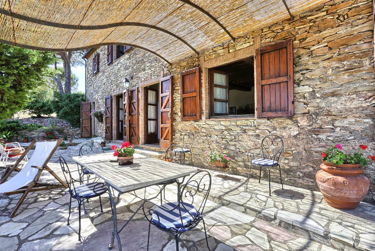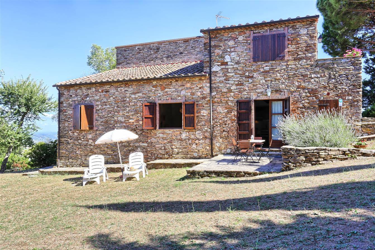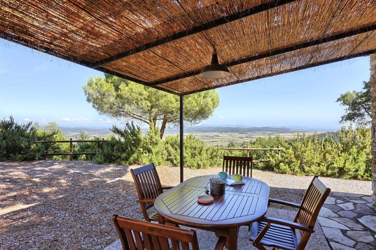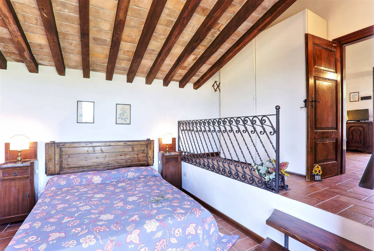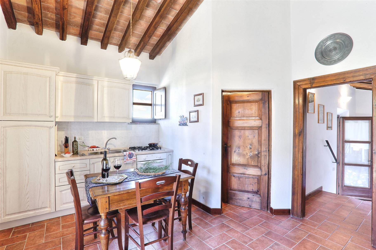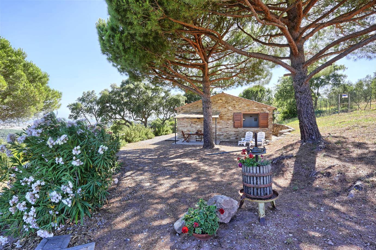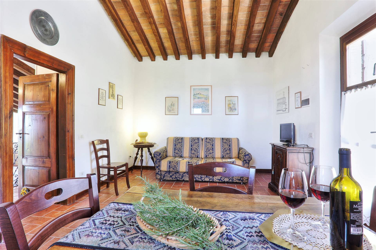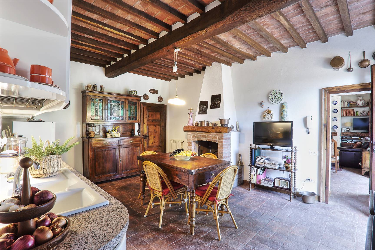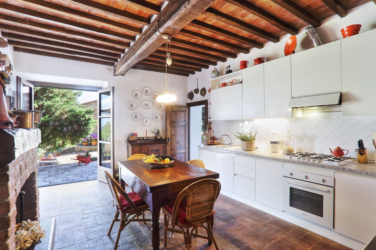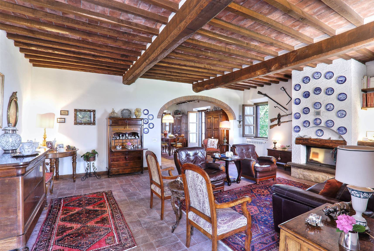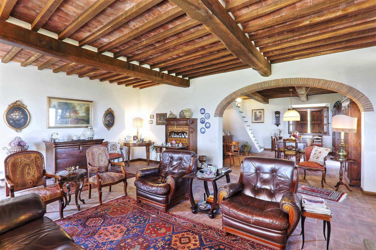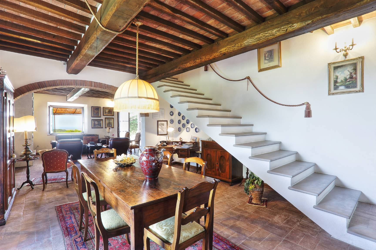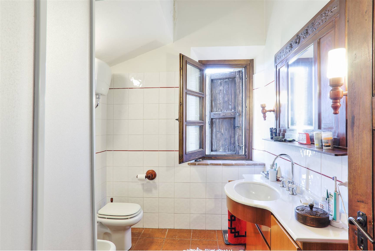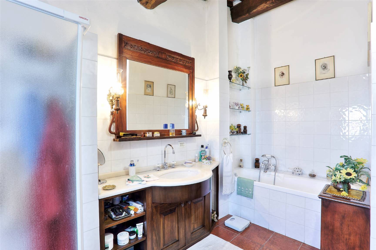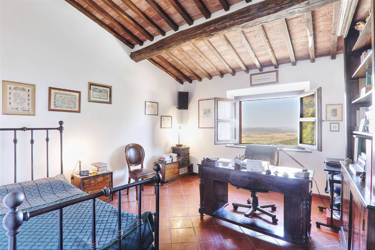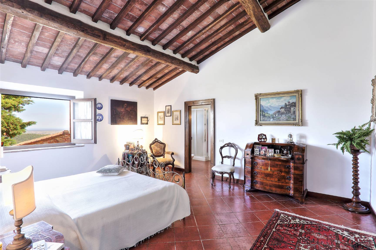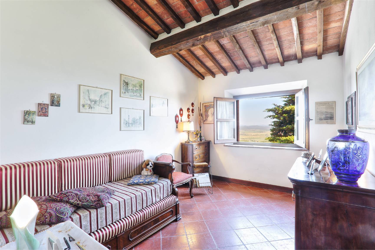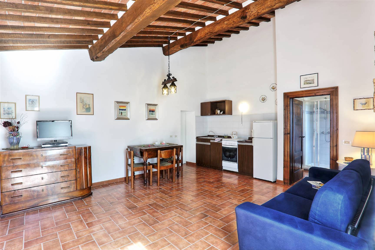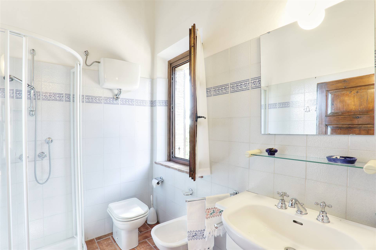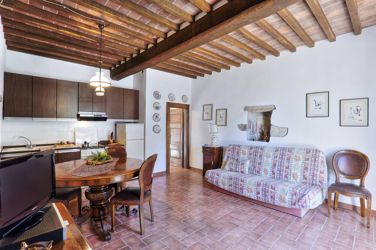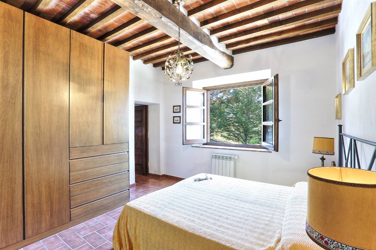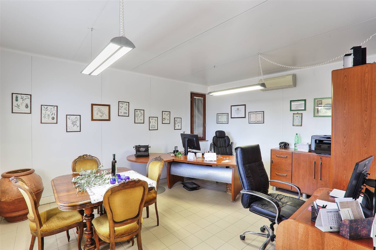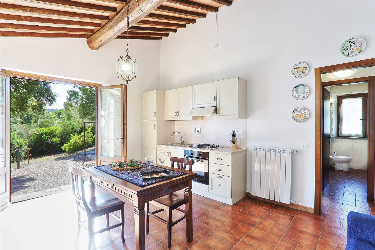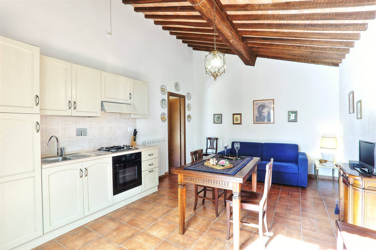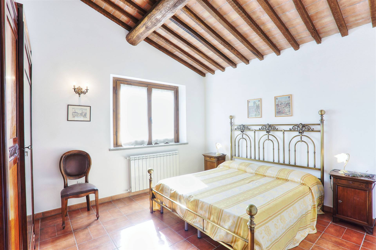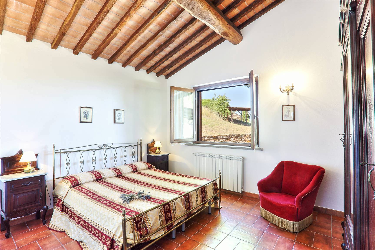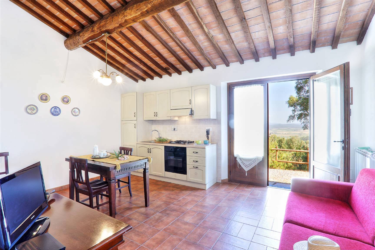Ref: V/1981616/23
SUVERETO
LIVORNO
It has come back to life after years of abandonment, following a "love at first sight" of the current owners for a magical position and the characteristic Tuscan rusticity.
A life project that began with the renovation of the house and the agricultural annex facing it, to then move on to tending the countryside with the planting of 1000 olive trees, up to the construction of two agricultural annexes which completed a "small village" in the Val of Cornia.
Every detail has been finished in the name of local tradition but also of love for the environment and beauty. Nothing is left to chance but rather the result of an Ideal that they have chosen, desired and created.
The view, and with it the mind, can range from the sea to the hills, from the wheat fields to the woods, from the islands of the archipelago to Monte Amiata.
Lights and colors that blend in a silence interrupted only by the music of cicadas or birds.
Today you too have the opportunity to appreciate all this and whether it's for one day or forever... if you too have this dream, today you can make it come true!
Location
Between Suvereto and Campiglia Marittima, the Podere is located in a hilly position in the typical Tuscan countryside. Halfway between these two characteristic medieval villages of the Etruscan Coast, it enjoys a panoramic view that extends, facing the sea, from the Argentario to the island of Elba. Looking at the hills, the view extends from Monterotondo to Massa Marittima, while at your feet extends the plain of the Val di Cornia, from Riotorto to Venturina.
A quarter of an hour from the sea, from the San Vincenzo beaches and the Gulf of Baratti, half an hour from Bolgheri and "its" Sassicaia, it is located in one of the most accredited municipalities for the production of wine. Here the architect Mario Botta found a way to express his creativity with the Petra winery, visible from La Sassaia, and the Tua Rita winery designed and created the award-winning Redigaffi.
The Farm
Today a farm, it has 20 hectares of land between olive trees, woods and Mediterranean scrub. The 1000 olive trees are of the best known and most renowned varieties in Tuscany: Leccino, Moraiolo and Frantoio, as well as others unknown to most such as Cuoricino, Morcone or Lazzero di Prata, local and no longer cultivated varieties that the property wanted to plant for preserve its history and memory.
As a side dish to the agricultural activity, the agritourism, consisting of five lodgings: four two-room apartments and a studio apartment which host Italian, German, Austrian and Swiss tourists every year, in search of peace and relaxation.
No wild overbuilding but corners of nature where you can stop, contemplate, read and of course savor a moka coffee or taste a glass of wine.
Characteristics of the manor house
• The central body of the property opens onto a living room with fireplace and dining room capable of welcoming diners and friends. The rustic bricks that form the floor convey warmth and familiarity. The large kitchen, also with fireplace, reveals the characteristics of those who love to spend time in the kitchen. The ceilings in chestnut beams and bricks recall the essence of Tuscany. The ground floor is completed by a pantry, a laundry room and a service bathroom.
On the first floor in the sleeping area 3 bedrooms (two of which are doubles), 2 large bathrooms (one of which with bath and shower).
All for about 200 square meters
They complete the farm..
• A large plastered agricultural outbuilding of about 200 m2, with office area, oil storage and bathroom
• 2 stone agricultural outbuildings, one of 45 m2 and one of 90 m2, used as a farmhouse (3 two-room apartments) for a total of approximately 135 m2
• 1 studio apartment (approx. 35 m2) and 1 two-room apartment (approx. 50 m2) in the main building
• Photovoltaic panels that make the farm independent from the point of view of electricity
• 2 technical rooms
• 7 covered parking spaces
• External lighting systems
A life project that began with the renovation of the house and the agricultural annex facing it, to then move on to tending the countryside with the planting of 1000 olive trees, up to the construction of two agricultural annexes which completed a "small village" in the Val of Cornia.
Every detail has been finished in the name of local tradition but also of love for the environment and beauty. Nothing is left to chance but rather the result of an Ideal that they have chosen, desired and created.
The view, and with it the mind, can range from the sea to the hills, from the wheat fields to the woods, from the islands of the archipelago to Monte Amiata.
Lights and colors that blend in a silence interrupted only by the music of cicadas or birds.
Today you too have the opportunity to appreciate all this and whether it's for one day or forever... if you too have this dream, today you can make it come true!
Location
Between Suvereto and Campiglia Marittima, the Podere is located in a hilly position in the typical Tuscan countryside. Halfway between these two characteristic medieval villages of the Etruscan Coast, it enjoys a panoramic view that extends, facing the sea, from the Argentario to the island of Elba. Looking at the hills, the view extends from Monterotondo to Massa Marittima, while at your feet extends the plain of the Val di Cornia, from Riotorto to Venturina.
A quarter of an hour from the sea, from the San Vincenzo beaches and the Gulf of Baratti, half an hour from Bolgheri and "its" Sassicaia, it is located in one of the most accredited municipalities for the production of wine. Here the architect Mario Botta found a way to express his creativity with the Petra winery, visible from La Sassaia, and the Tua Rita winery designed and created the award-winning Redigaffi.
The Farm
Today a farm, it has 20 hectares of land between olive trees, woods and Mediterranean scrub. The 1000 olive trees are of the best known and most renowned varieties in Tuscany: Leccino, Moraiolo and Frantoio, as well as others unknown to most such as Cuoricino, Morcone or Lazzero di Prata, local and no longer cultivated varieties that the property wanted to plant for preserve its history and memory.
As a side dish to the agricultural activity, the agritourism, consisting of five lodgings: four two-room apartments and a studio apartment which host Italian, German, Austrian and Swiss tourists every year, in search of peace and relaxation.
No wild overbuilding but corners of nature where you can stop, contemplate, read and of course savor a moka coffee or taste a glass of wine.
Characteristics of the manor house
• The central body of the property opens onto a living room with fireplace and dining room capable of welcoming diners and friends. The rustic bricks that form the floor convey warmth and familiarity. The large kitchen, also with fireplace, reveals the characteristics of those who love to spend time in the kitchen. The ceilings in chestnut beams and bricks recall the essence of Tuscany. The ground floor is completed by a pantry, a laundry room and a service bathroom.
On the first floor in the sleeping area 3 bedrooms (two of which are doubles), 2 large bathrooms (one of which with bath and shower).
All for about 200 square meters
They complete the farm..
• A large plastered agricultural outbuilding of about 200 m2, with office area, oil storage and bathroom
• 2 stone agricultural outbuildings, one of 45 m2 and one of 90 m2, used as a farmhouse (3 two-room apartments) for a total of approximately 135 m2
• 1 studio apartment (approx. 35 m2) and 1 two-room apartment (approx. 50 m2) in the main building
• Photovoltaic panels that make the farm independent from the point of view of electricity
• 2 technical rooms
• 7 covered parking spaces
• External lighting systems
Consistenze
| Description | Surface | Sup. comm. |
|---|---|---|
| Sup. Principale - floor ground | 200 Sq. mt. | 200 CSqm |
| Sup. Principale - floor ground | 135 Sq. mt. | 135 CSqm |
| Locali tecnici - floor ground | 50 Sq. mt. | 8 CSqm |
| Terreno accessorio - floor ground | 20.000 Sq. mt. | 137 CSqm |
| Total | 480 CSqm |



